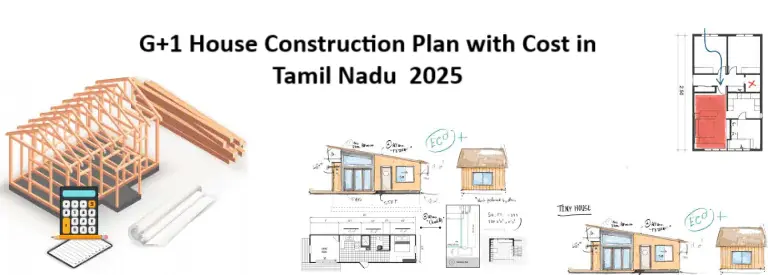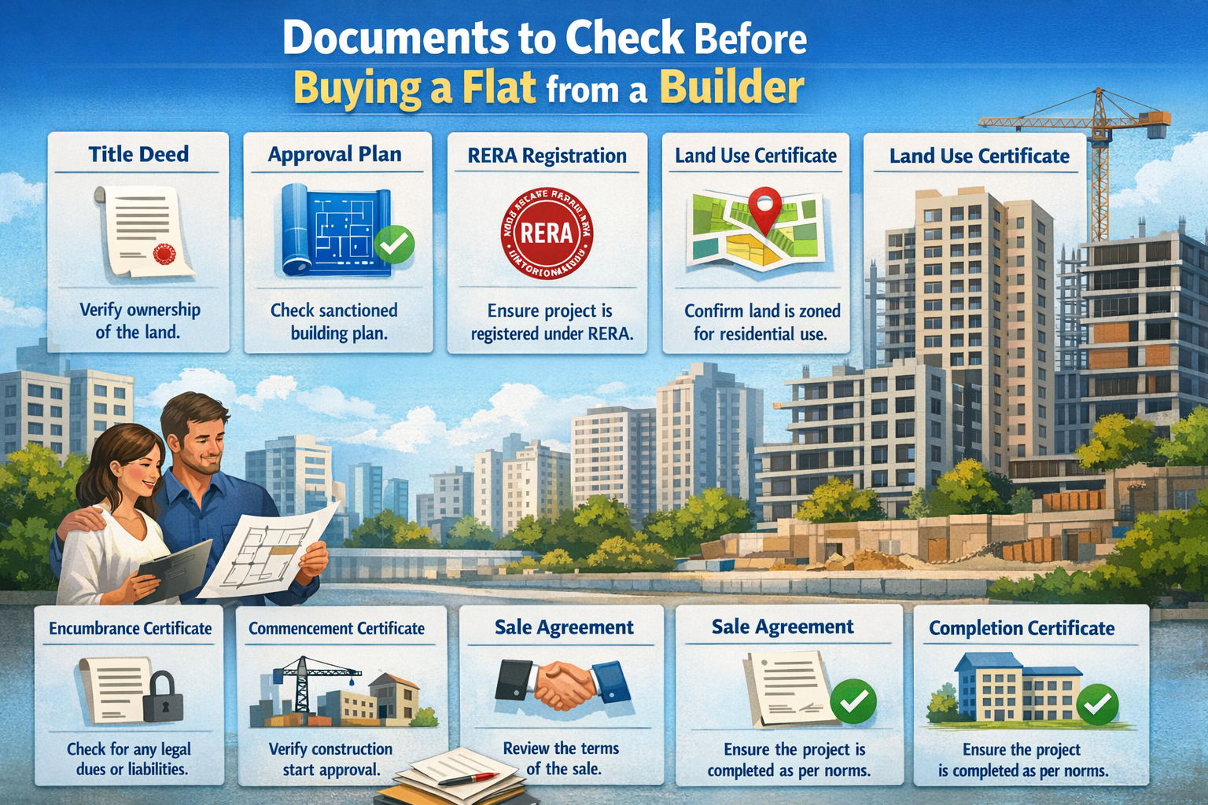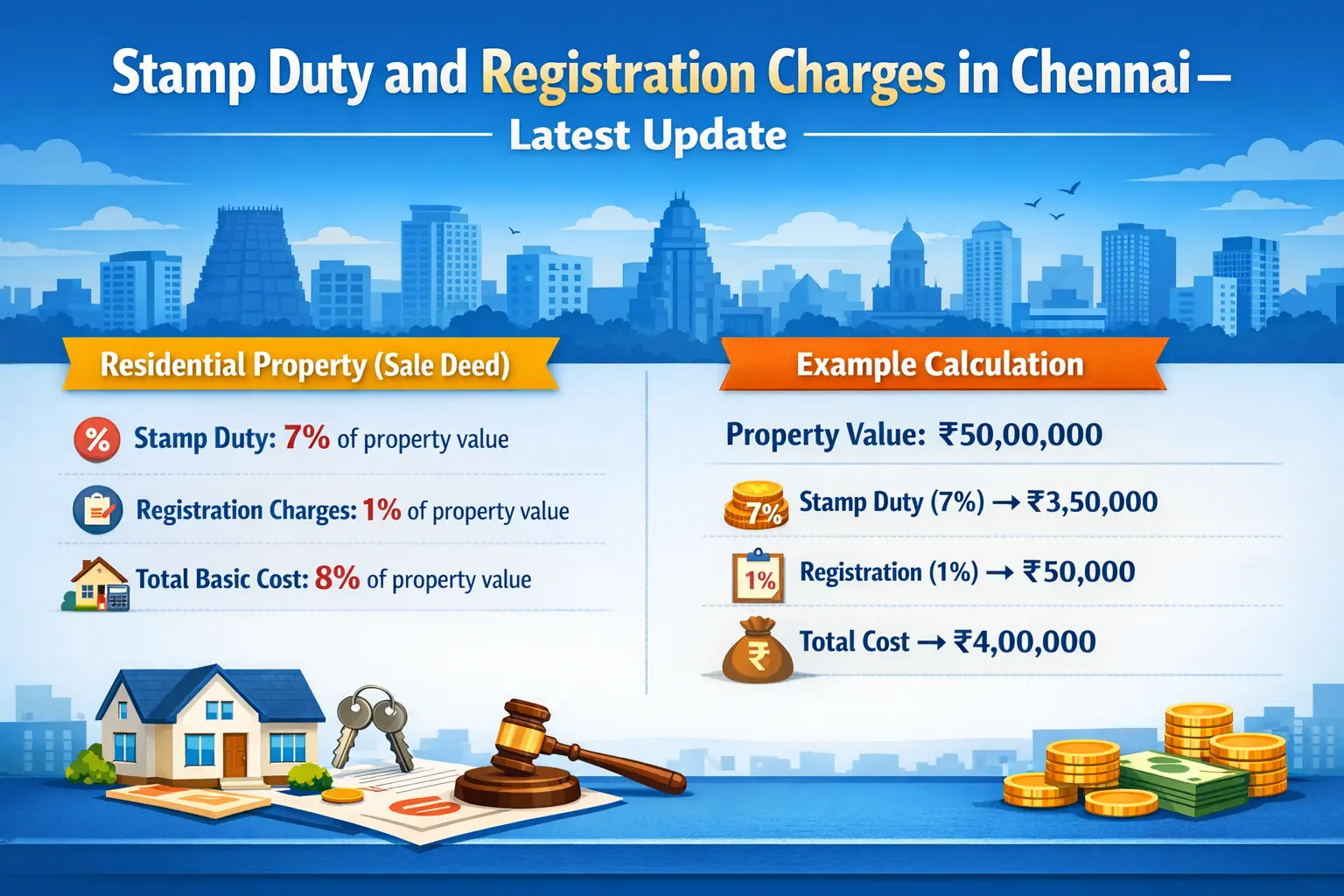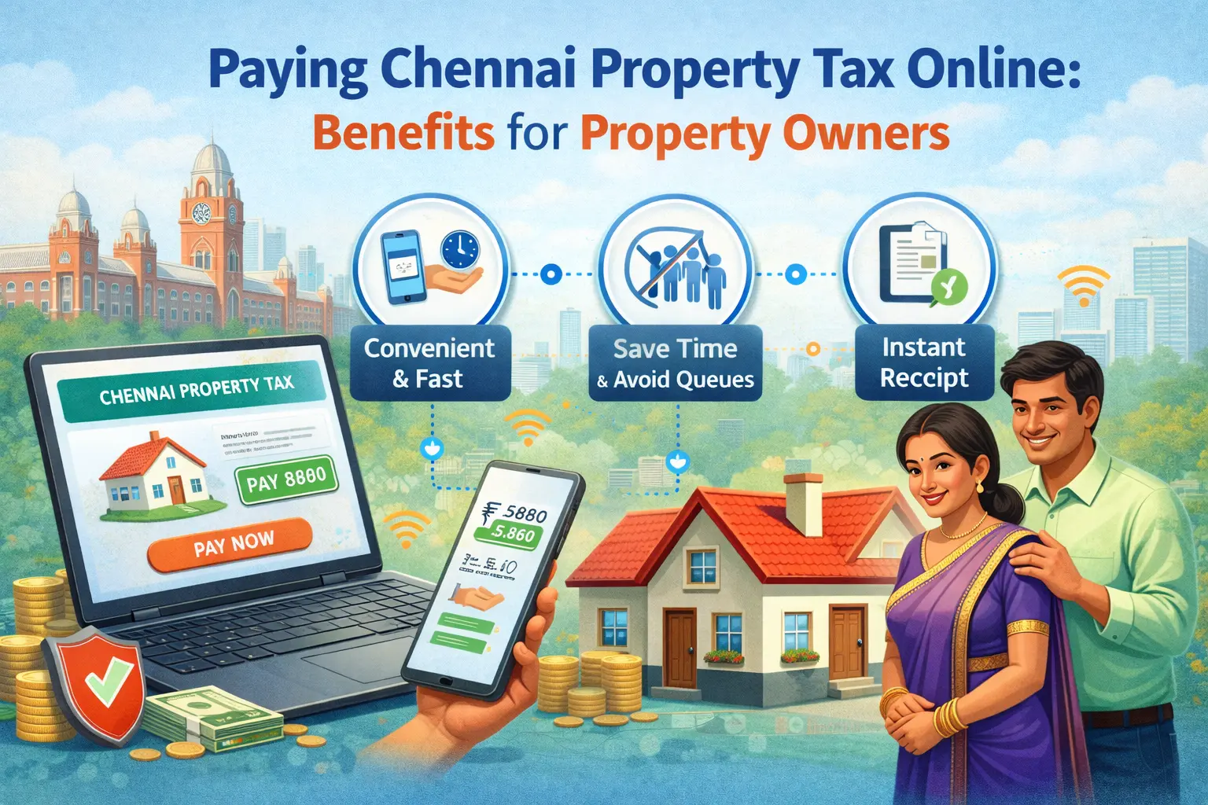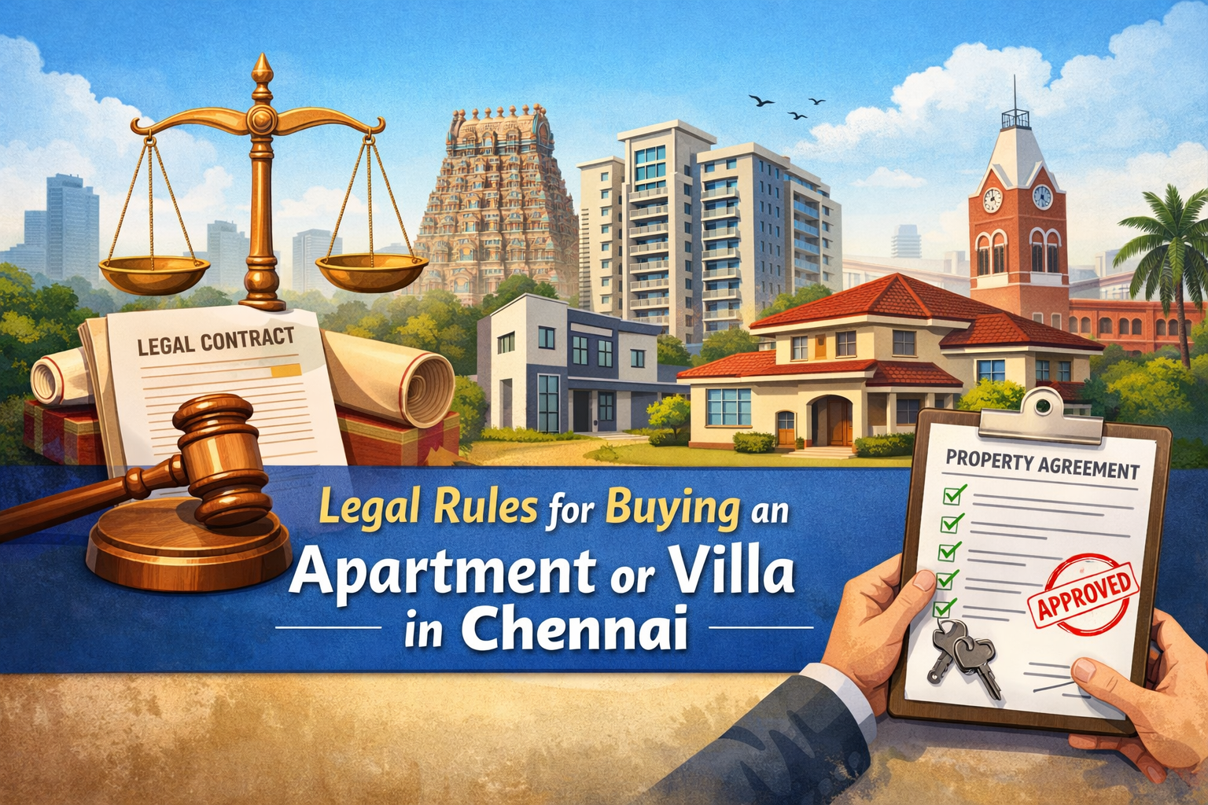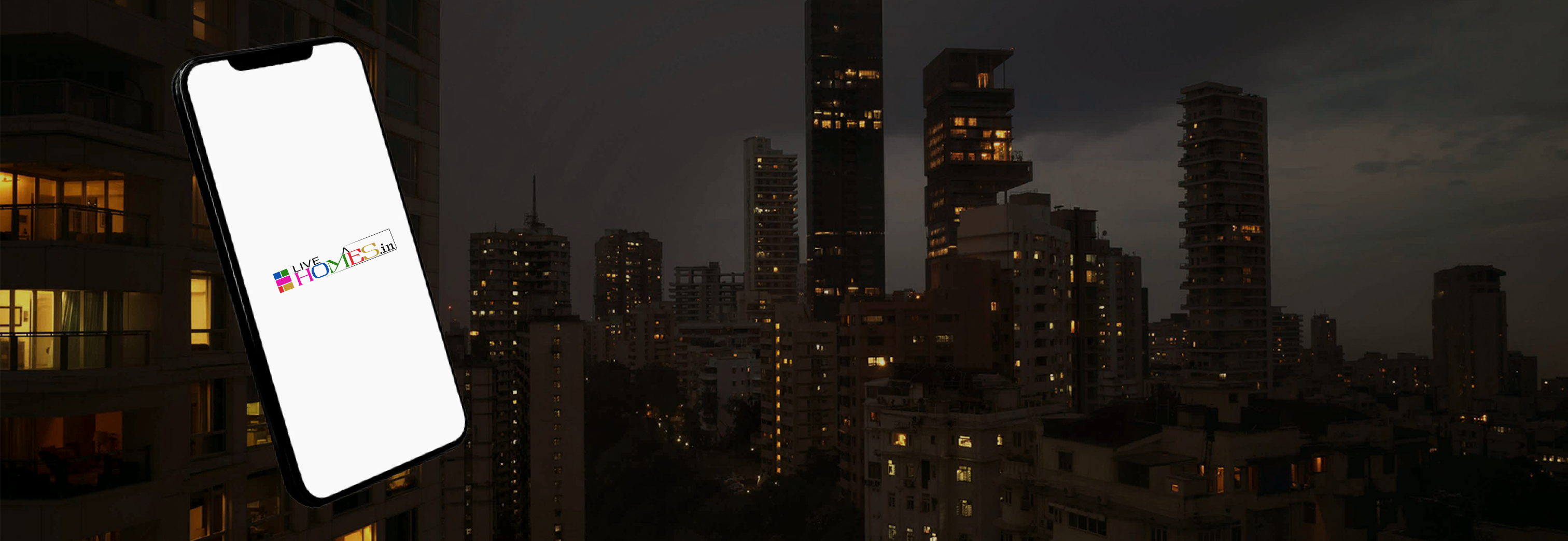A G+1 house plan refers to a building with a ground floor (G) and one additional floor (1). This type of construction is popular for residential properties due to its balance of space and cost-effectiveness. Designing a G+1 house typically involves creating floor plans for both the ground and first floors, considering factors like room layout, dimensions, and adherence to Vastu Shastra principles. Planning to build your dream home in Tamil Nadu? A G+1 (Ground + First Floor) house is one of the most popular and practical options for modern families. Whether you're looking for extra living space, rental income, or just future-proofing your investment, G+1 construction offers the perfect balance of space and budget.
What is a G+1 House?
G+1 refers to a house with a Ground Floor plus One Upper Floor.
It typically consists of:
-
Ground Floor: Living room, kitchen, 2 bedrooms, bathrooms
-
First Floor: Additional bedrooms, living or family area, and balcony/terrace
This type of layout suits:
-
Joint families needing separate floors
-
Homeowners looking for rental income
-
Compact urban plots where vertical expansion is preferred over large footprints
For Example: G+1 House Plan – 1000 Sq.Ft. Plot
Let’s assume you have a 1000 sq.ft. land (30x33 ft approx).
Ground Floor:
-
Living Room
-
2 Bedrooms
-
Kitchen + Dining
-
2 Bathrooms
-
Staircase space
First Floor:
-
2 Bedrooms
-
Family living area
-
Balcony
-
2 Bathrooms
-
Access to open terrace
You can customize based on your Vastu preferences, ventilation, or future additions like a second rental unit or solar panels.
G+1 House Construction Cost in Tamil Nadu (2025)
The total cost of building a G+1 house depends on:
-
Built-up area
-
Materials used
-
Labour charges
-
Finish quality (basic, standard, premium)
-
Location (Chennai, Coimbatore, Madurai, etc.)
Estimated G+1 Construction Cost (for 2000 sq.ft built-up):
| Type of Construction | Cost per Sq.Ft. | Total Cost (G+1 – 2000 Sq.Ft) |
|---|---|---|
| Basic Finish | 1,600/sq.ft | 32,00,000 |
| Standard Finish | 1,800/sq.ft | 36,00,000 |
| Premium Finish | 2,200/sq.ft | 44,00,000 |
G+1 Cost = Ground Floor (1000 sq.ft) + First Floor (1000 sq.ft)
What is Included in G+1 Construction Cost?
-
Site clearance & excavation
-
Foundation and RCC frame
-
Walls with wire-cut or chamber bricks
-
Flooring (tiles or granite)
-
Electrical and plumbing works
-
Doors, windows, and bathroom fittings
-
Staircase & parapet walls
Also Read: Wire-Cut Bricks in Construction
Not Included in Basic Estimate:
-
Plan approval fees
-
Borewell / Sump
-
Compound wall
-
Modular kitchen & wardrobes
-
Interiors and false ceiling
-
Landscaping or solar panels
-
Architect/Structural consultant fees
-
Always keep 10–15% of your total budget aside for unexpected costs or upgrades.
Cost-Saving Tips for G+1 Construction
-
Use M-Sand instead of river sand to reduce cost and environmental impact.
-
Go for a simple elevation to cut down on design and plastering costs.
-
Avoid excessive customization and stick to standard fittings.
-
Use readymade doors/windows and precast slabs for speed and cost-efficiency.
Popular Cities for G+1 Homes in Tamil Nadu
-
Chennai: Especially in outer areas like Guduvanchery, Poonamallee, Avadi
-
Coimbatore & Trichy: For affordable land and peaceful living
-
Madurai & Salem: Suitable for family settlements and rental units
G+1 House – Smart, Stylish & Scalable
Whether you’re building for your own family or looking to generate rental income, a G+1 home offers excellent flexibility. You get the best of both worlds – a compact footprint and ample space.
With construction starting at around ?32 Lakhs for a 2000 sq.ft G+1 home, you can design a budget-friendly, Vastu-compliant, and future-ready house in Tamil Nadu.
https://www.livehomes.in/blogs
