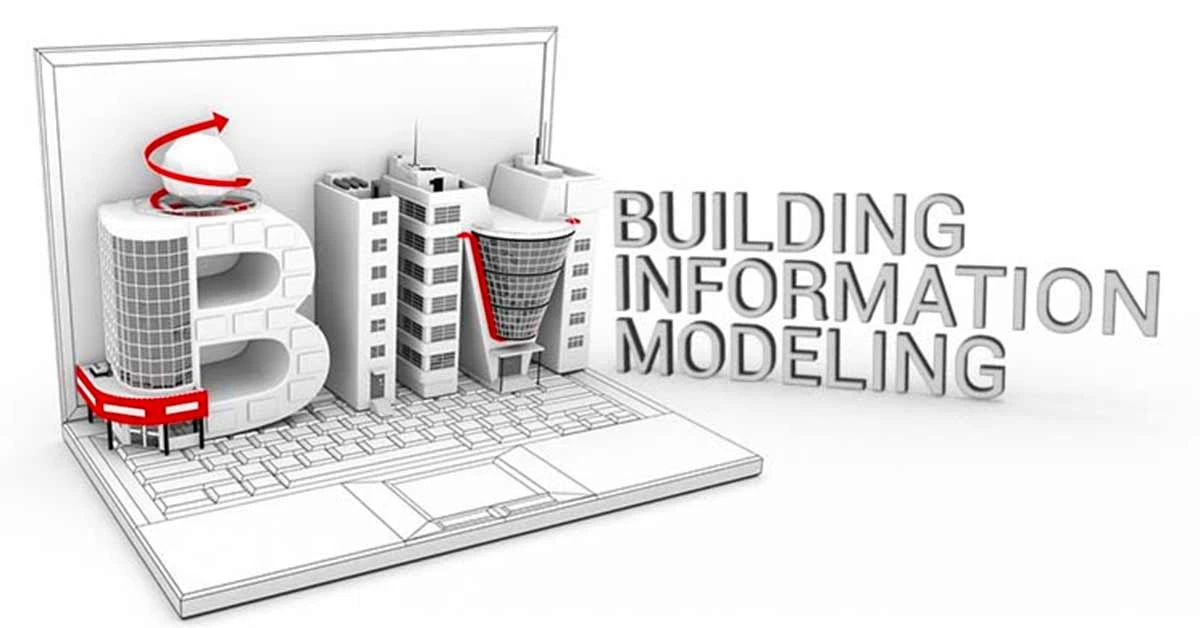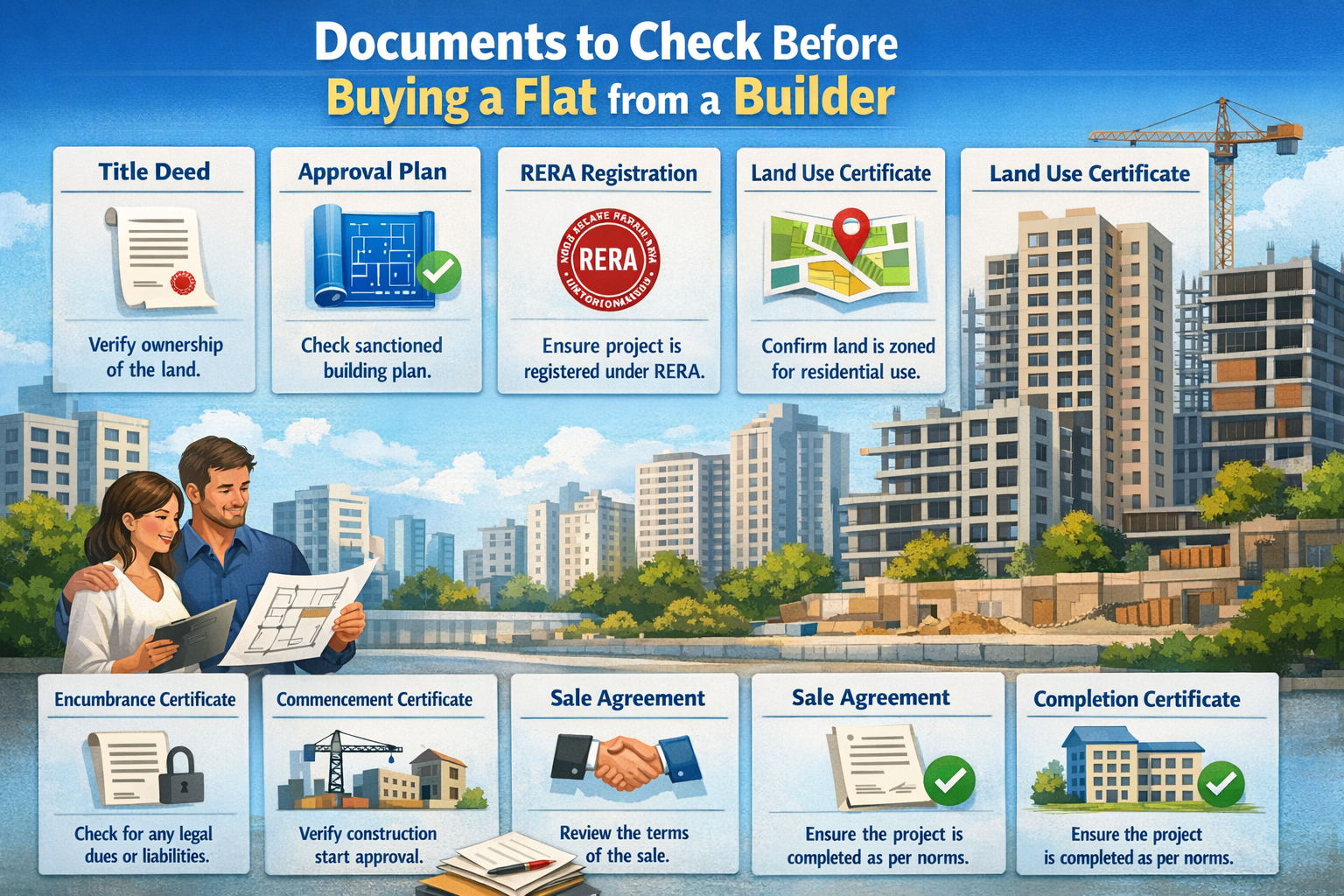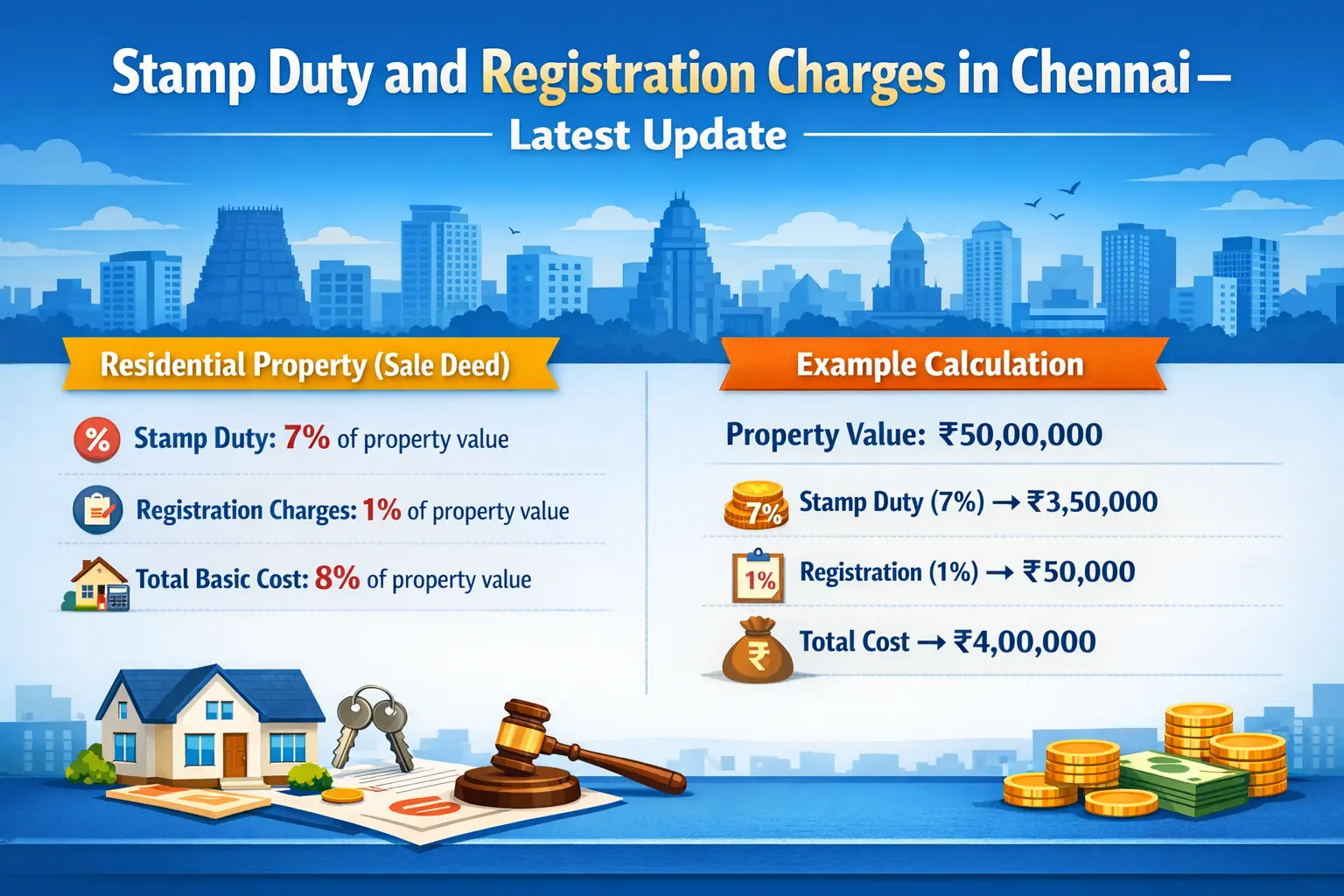1. What is BIM?
Building Information Modeling (BIM) is a digital representation of the physical and functional characteristics of a building or infrastructure. It is a collaborative process supported by various tools and technologies that enable professionals in architecture, engineering, and construction (AEC) to plan, design, construct, and manage buildings and infrastructure more efficiently.
BIM goes beyond traditional 2D drawings by integrating 3D models with data related to time (4D), cost (5D), sustainability (6D), and facility management (7D).
2. History of BIM
-
1960s–70s: The concept of parametric design and object-oriented CAD begins to emerge.
-
1986: The term "Building Information Modeling" was first used by Robert Aish.
-
1992: G.A. van Nederveen and F. Tolman described BIM in terms of integrating building data in a digital model.
-
2002: Autodesk popularized the term BIM through its white papers.
-
2000s–Present: Widespread adoption due to advancements in computing power, cloud technology, and increasing industry standards and government mandates.
3. Core Components of BIM
-
3D Modeling: Detailed geometric and spatial models of structures.
-
Information Management: Metadata about components (materials, dimensions, performance, etc.).
-
Collaboration: Shared data environment for all stakeholders.
-
Interoperability: Use of open standards like IFC (Industry Foundation Classes) to allow integration across different software platforms.
4. BIM Dimensions
| Dimension | Description |
|---|---|
| 3D | Physical dimensions – width, height, depth |
| 4D | Time and scheduling information (e.g., construction sequencing) |
| 5D | Cost estimation and budgeting |
| 6D | Sustainability and energy analysis |
| 7D | Facility and asset management for the building lifecycle |
5. Key Uses of BIM
-
Design Visualization: Realistic renderings and virtual walkthroughs.
-
Clash Detection: Identifying conflicts between systems (e.g., plumbing vs. structural).
-
Quantity Takeoff & Cost Estimation: Automating material calculations and budgeting.
-
Construction Planning: Simulation of construction phases (4D).
-
Facility Management: Maintenance tracking, space management, and operations (7D).
-
Sustainability Analysis: Energy modeling, carbon footprint assessment.
Also Read: 3D Printing in Construction Is the Future Already Here
6. Stakeholders in BIM
-
Architects
-
Structural Engineers
-
MEP (Mechanical, Electrical, Plumbing) Engineers
-
Contractors
-
Quantity Surveyors
-
Project Managers
-
Owners and Facility Managers
Each stakeholder contributes to or utilizes the BIM data throughout the project lifecycle.
7. BIM Software Examples
-
Autodesk Revit
-
Navisworks
-
Bentley Systems (AECOsim, MicroStation)
-
Graphisoft ArchiCAD
-
Trimble SketchUp + Tekla
-
Nemetschek Allplan
-
Vectorworks Architect
8. Benefits of BIM
-
Enhanced Collaboration via cloud-based platforms.
-
Reduced Costs through early clash detection and accurate estimation.
-
Time Savings by streamlining workflows.
-
Better Project Outcomes with real-time data access.
-
Lifecycle Management of buildings from conception to demolition.
-
Sustainability Integration to promote greener buildings.
9. Challenges in BIM Adoption
-
High Initial Costs: Software and training can be expensive.
-
Resistance to Change: Traditional practices are deeply rooted.
-
Interoperability Issues: Lack of standardized data exchange.
-
Complexity: Steep learning curves for new users.
-
Legal and Contractual Risks: Ownership of BIM data can be contentious.
10. Global Adoption and Standards
-
United Kingdom: Mandated BIM Level 2 for public projects since 2016.
-
United States: National BIM Standard (NBIMS-US).
-
Singapore, Norway, Finland, Australia, UAE: Advanced BIM implementation.
-
ISO 19650: International standard for managing information over the whole lifecycle of a built asset using BIM.
11. Future of BIM
-
Integration with AI and Machine Learning: Predictive design, automated quality checks.
-
IoT and Smart Buildings: Real-time data from sensors integrated into BIM.
-
Digital Twins: Dynamic, real-time representations of buildings.
-
AR/VR Integration: Enhanced visualization and training tools.
-
Sustainable Design Tools: Deep environmental impact simulations.
BIM is transforming how the AEC industry designs, builds, and manages infrastructure. Its holistic, data-driven approach helps reduce waste, improve efficiency, and support sustainability across the entire building lifecycle. Though it comes with challenges, the long-term benefits make BIM a cornerstone of modern construction and asset management.
https://www.livehomes.in/blogs













