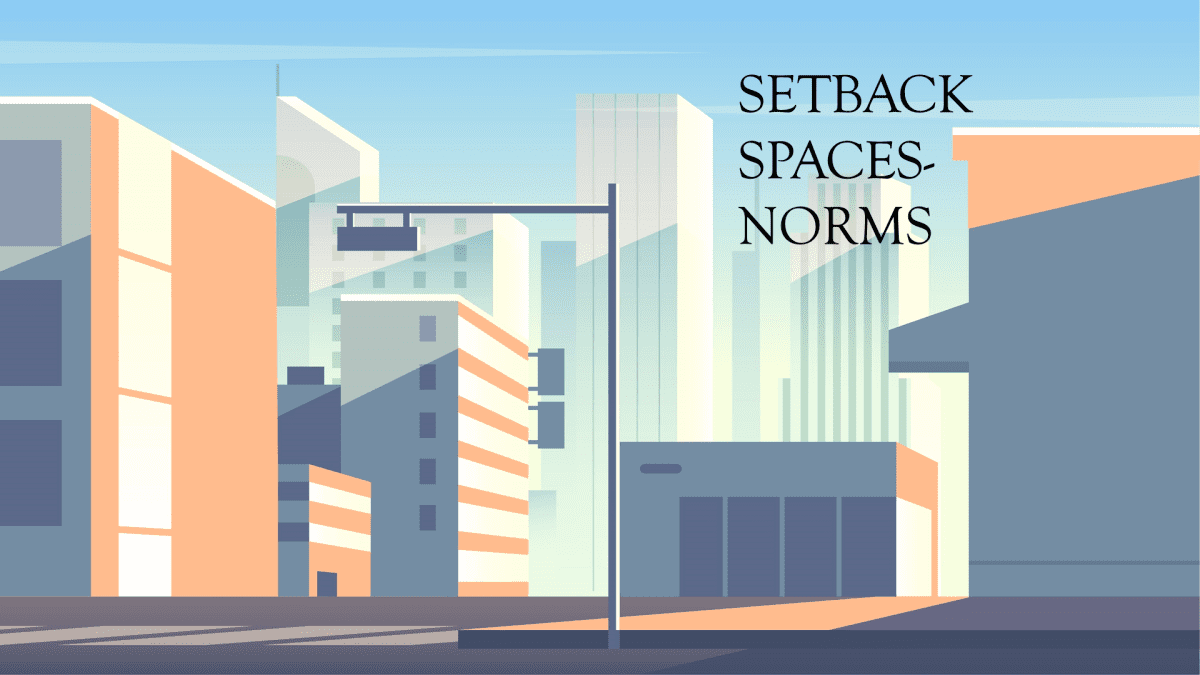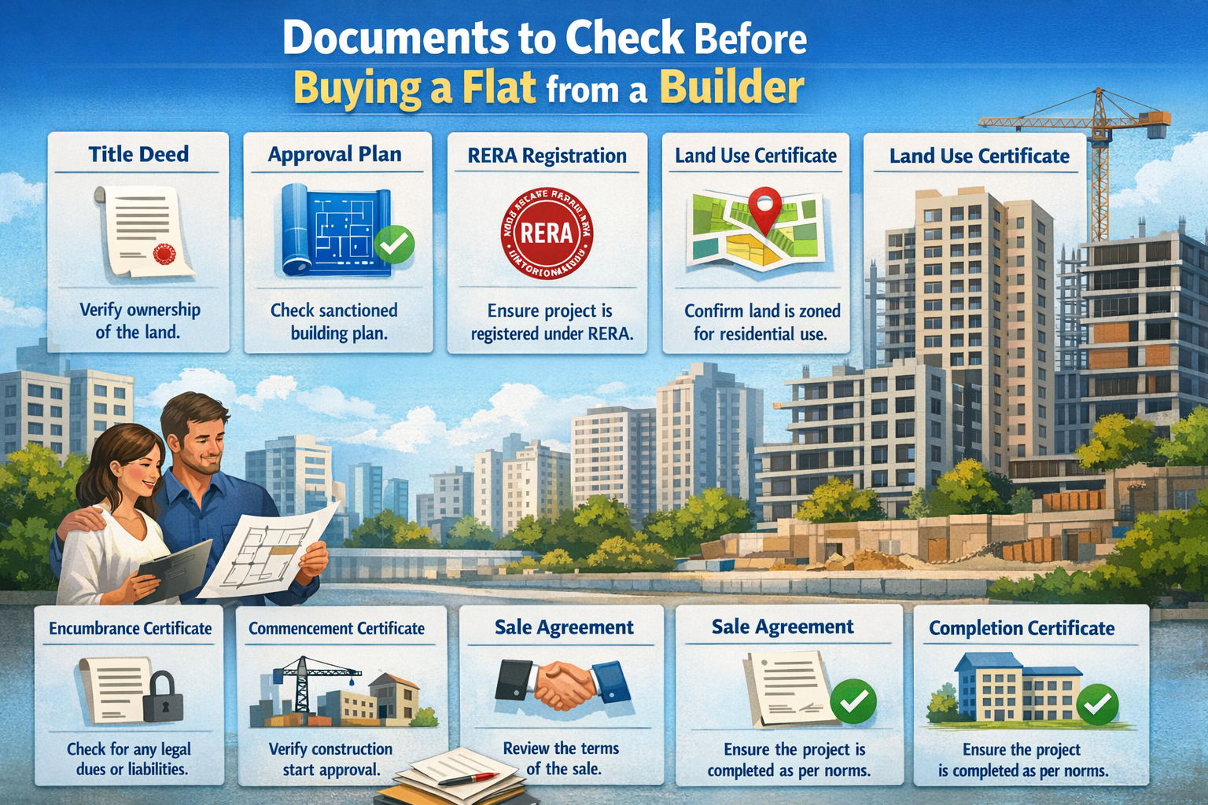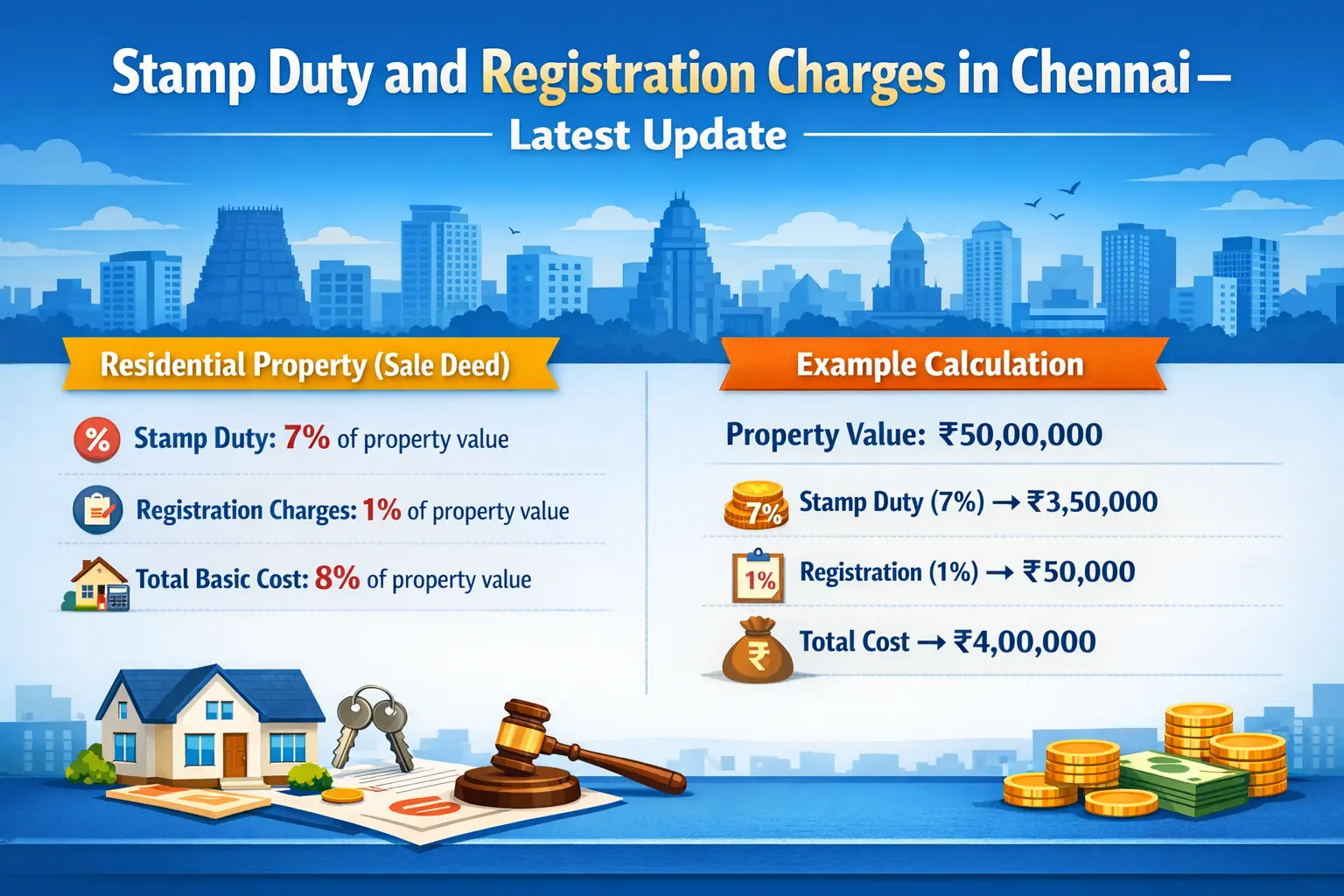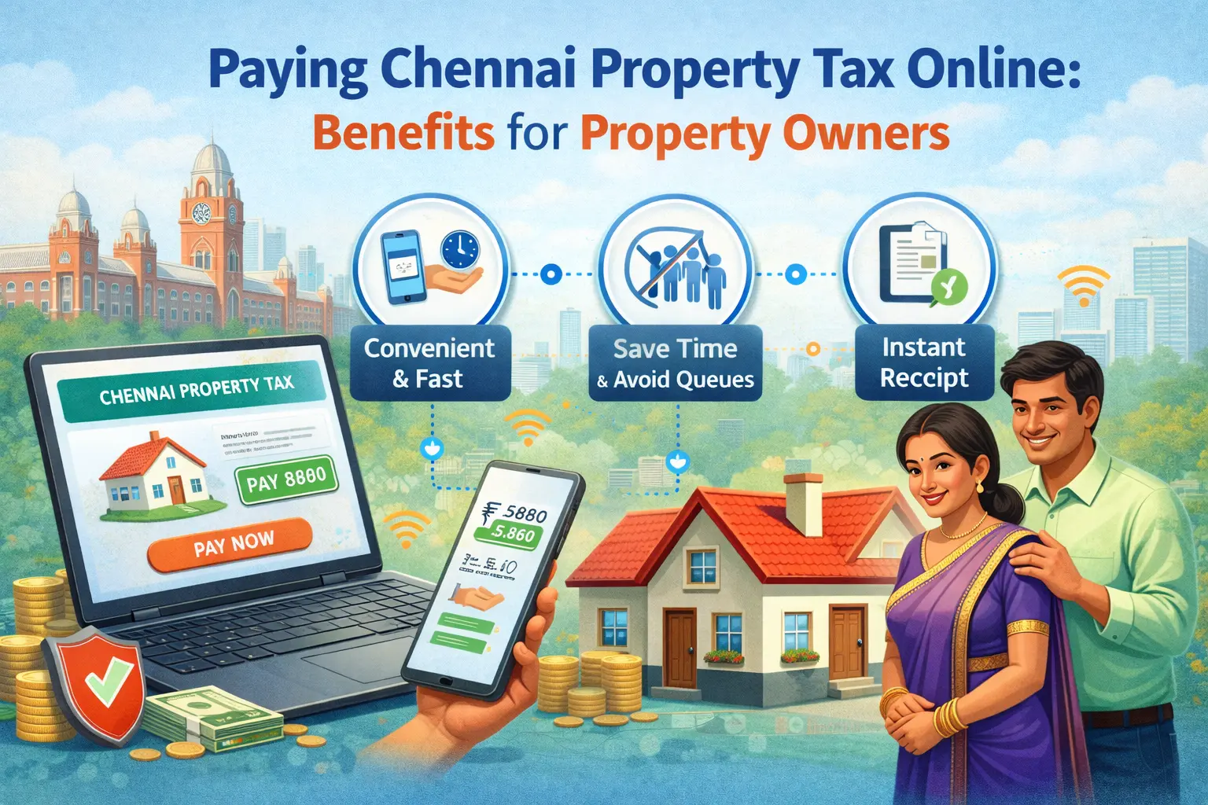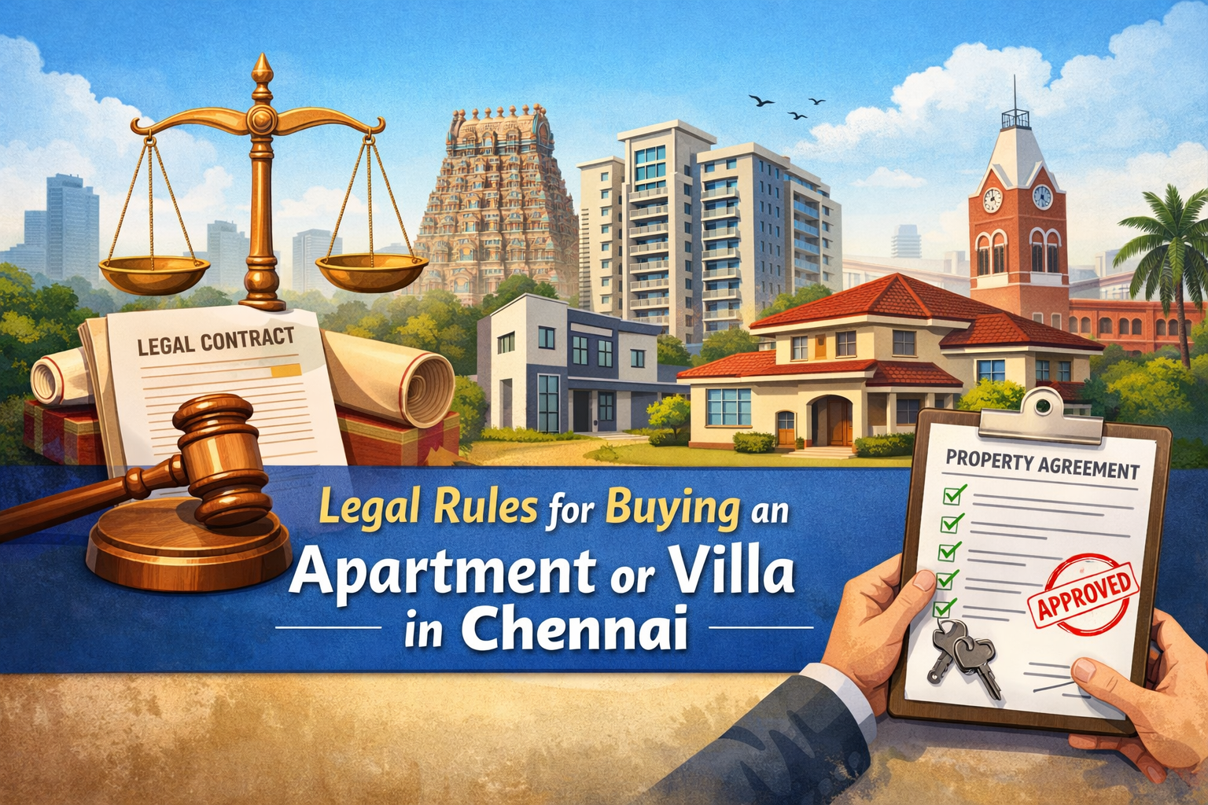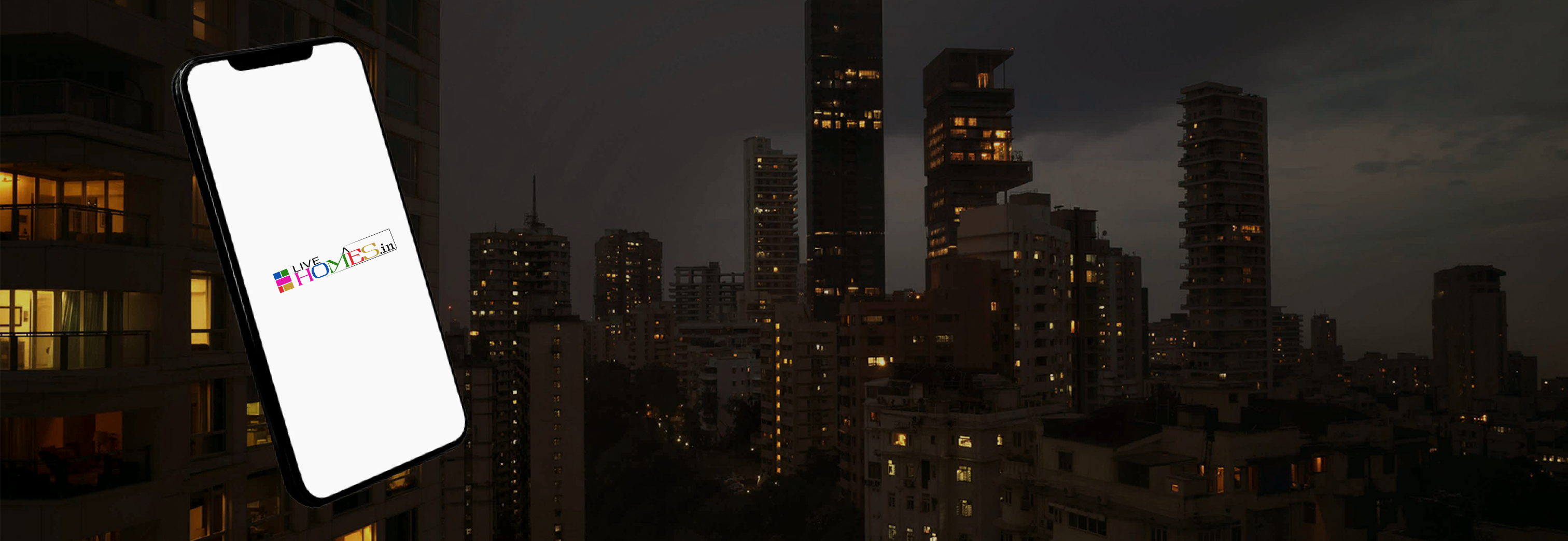The complete and detailed norms for setback in Tamil Nadu based on the Tamil Nadu Combined Development and Building Rules (TNCDBR) 2019, which apply to all corporations, municipalities, town panchayats, and local planning areas across Tamil Nadu (including CMDA and DTCP areas). Setbacks means the empty space you must leave around your building — in the front, back, and sides — between your building wall and your plot boundary.
What Are Setbacks?
Setbacks are the minimum open spaces to be left around a building — in the front, rear, and sides — from the boundary of the plot to the building wall.
They are mandatory for getting planning permission and are enforced to ensure:
-
Adequate light, ventilation, and privacy
-
Safety during emergencies (fire, earthquake, etc.)
-
Provision for future road widening
-
Environmental health and comfort of occupants
Purpose of Setbacks
Setbacks are not just regulatory—they serve important functions:
-
Light and Ventilation – Allows natural airflow and daylight
-
Fire and Emergency Access – Space for vehicles and personnel during emergencies
-
Road Widening or Utilities – For future government projects
-
Privacy and Aesthetics – Reduces overcrowding and visual clutter
Classification of Buildings in Tamil Nadu
Setback rules vary depending on the type and height of the building:
-
Ordinary Buildings (G+1 or up to 7 meters)
-
Special Buildings (Residential/commercial with G+2 or more, height up to 12 m)
-
Group Developments (multiple blocks in a single site)
-
Multi-storeyed Buildings (MSBs) – height above 18.3 m
Visit: Explore the Flats for sale in chennai
Setback Rules Based on Road Width & Building Height
1. Front Setback (FSB)
| Road Width | Minimum Front Setback |
|---|---|
| Up to 9 m (30 ft) | 1.5 m |
| >9 m and ≤18 m | 3.0 m |
| >18 m and ≤30.5 m | 4.5 m |
| Above 30.5 m | 6.0 m |
Front setback is mandatory for all buildings and is determined solely by the width of the road.
2. Side Setbacks (SSB)
Side setbacks depend on both plot width and building height:
For buildings up to 7 m height:
-
If plot width is ≤ 9 m: 1 m setback on one side
-
If plot width is > 9 m: 1 m setback on both sides
For buildings 7 m to 12 m height:
-
Plot width ≤ 6 m → 1 m on one side
-
Plot width > 6 m & ≤ 9 m → 1.5 m on one side
-
Plot width > 9 m → 1.5 m on both sides
For buildings above 12 m height:
-
Side setbacks must be minimum 3 m (can increase with height)
3. Rear Setback (RSB)
-
If building height is ≤ 7 m: rear setback is optional
-
If building height is > 7 m & ≤ 12 m: minimum 1.5 m
-
If building height is > 12 m: minimum 3 m
Rear setbacks are important for access, services, and ventilation.
Setbacks for Multi-storeyed Buildings (MSB)
For buildings taller than 18.3 meters (MSBs), the setback requirements are much more stringent.
-
Minimum setback on all sides: 7 meters
-
For every additional 6 meters in height above 30 m → Add 1 m extra setback
-
Maximum required setback: 20 meters
Additionally:
-
High-rise buildings must have access from a 12 m to 18 m wide road (depending on FSI and use)
-
Space between blocks in group developments must match these setbacks
Continuous Building Area (CBA) – Special Urban Zones
In older, high-density areas (like parts of T. Nagar, Sowcarpet, Mylapore), buildings are permitted under Continuous Building Area rules:
-
Front setback: Minimum 1.5 m
-
Side and rear setback: Can be 0, i.e., buildings can be wall-to-wall
-
Maximum height: 12 m (typically Ground + 2 or 3 floors)
-
Must abut a road at least 3.6 m wide
Setbacks are relaxed here due to historical patterns and space constraints.
Additional Considerations
-
Parking Requirements: Parking spaces must not encroach into minimum setback areas.
-
Basement Construction: Requires minimum of 4.5 m front and 3 m side/rear setbacks.
-
Projections: Sunshades, weather shades, and overhangs may be allowed up to 0.6 m into setback space.
-
Encroachments: No permanent construction (rooms, bathrooms, etc.) allowed in setback areas.
-
Open Staircases, Ramps, Lift Walls: Permitted within certain limits.
Real-life Example: 30 ft x 40 ft Plot (9 m x 12 m)
Let’s assume:
-
Building height: 9 m
-
Road width: 30 ft (9.1 m)
Then,
-
Front setback: 3 m
-
Side setback: 1.5 m on one side
-
Rear setback: 1.5 m
Total built-up area will reduce by ~25–30% depending on the setbacks.
Authorities That Approve Setbacks
-
CMDA – Chennai Metropolitan Development Authority
-
DTCP – Directorate of Town and Country Planning (for rest of Tamil Nadu)
-
Local bodies – Municipalities, Corporations, Panchayats
You must get planning permission and building plan approval before construction begins.
Setbacks are a fundamental part of Tamil Nadu’s building rules. Whether you are an architect, builder, homeowner, or investor, understanding these norms is crucial before you buy a plot or start construction.
Always check:
-
Your zoning classification
-
Road width
-
Building height
-
Plot size
Setbacks directly affect how much you can build and whether your project will be approved.
https://www.livehomes.in/blogs
